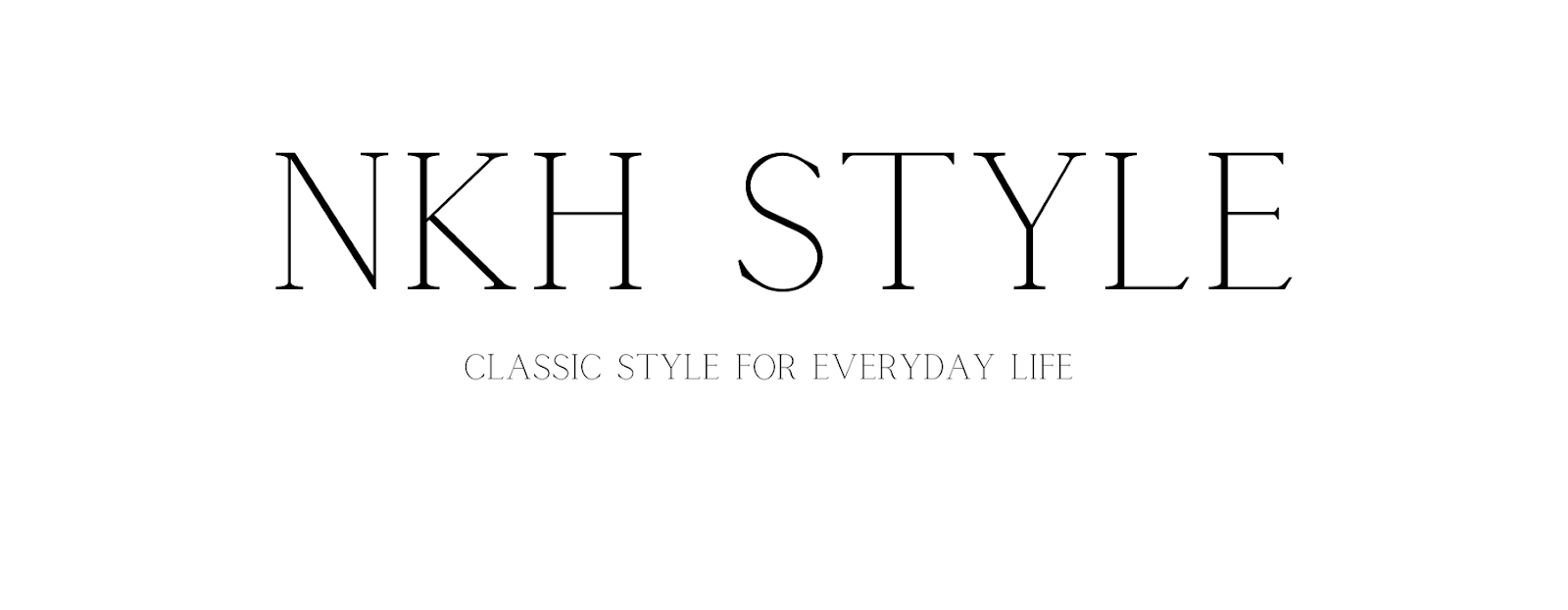I really want to do a better job documenting our process and progress this time around, mostly for myself so that I can look back and remember. One thing I love about this blog is being able to look back and re-read posts about my life over the years.
The first thing we plan to do is the kitchen. You can see pictures of our current kitchen in this post here.
Right behind the kitchen is the dining room and our plan as of now is to rip out the wall between the two rooms, just like we did at our hold house and rip out all of the bulkheads in the kitchen. Similar to our old kitchen that I showed below we want to turn it from a formal dining room into a more informal dining room and make our kitchen bigger.
This is the kitchen in our old house. It's not even the best picture but you get the idea.
The next project on our renovation list is incorporating the sun room into our family room. The sun room is hands down my favorite room in our house but we never use it. We have a small wall heater and air conditioner out there but with the floors not being insulated it doesn't get warm enough in the winter or cold enough in the summer to use all the time. We absolutely hate having wasted space so the contractor suggested that we take out the sliding doors that are connecting it now, open up for a larger archway and bring up the floors so they are level with the family room floors. Basically combining the two rooms into one so that we could use it year round!
You can see more pictures of our sun room from this post here.
Here is a picture of the sliding glass door that current connects our sun room to the family room.
We are still in the very beginning stages of the process so next we will meet with the designers to figure out how we can make this all work and fit it into our budget! The design part was so much fun for me last time and I'm so exciting to see what they come up with this time around. I promise to keep you all posted as we move forward with this project. It's all exciting and stressful at the same time, I'm not even letting my brain think about how I'm going to get through this renovation with two toddlers. That's a post for another day, or if anyone has any advice feel free to send it my way.
Use #thoughtsforthursdays on Instagram and tag us @homeofmalones and @eastcoastnat.
Link up starts at 7 am EST.
Link up starts at 7 am EST.
Follow us on Bloglovin' too:





Looks good! We want to rip out our bulkheads in the kitchen too...why did they make those?
ReplyDeleteSo much fun! When we renovated our kitchen it was with the intention to sell and then our plans changed. Oh how I wish I could do that over again because I would do so much differently!! We are finally finishing the bathrooms in April...both got new paint on the cabinets and granite last spring and now it's time to retile the master shower and the tile around the kids bath...one last coat of fresh paint and it will be ready to go! I can hardly wait to throw out the freaking bottle of Tilex I've had to use constantly with the current situation.
ReplyDeleteI cannot wait to hear about your new floor plan! The sun room sounds like the best.
ReplyDeleteliz @ j for joiner
So exciting! And I love your old kitchen, so I can't wait to see what you do this time! As for living through a renovation with two small kids, no advice other than a lot of wine maybe???
ReplyDeleteI love kitchen updates! I'm so hoping we can redo ours soon. It's been in talks since we moved here five years ago. Can't wait to see your progress!
ReplyDeleteAh can't wait to see the progress!
ReplyDeleteIt's going to be wonderful! I love remodeling projects.
ReplyDeleteThe kitchen in your old house is gorgeous. I'm sure the new one will turn out wonderfully.
ReplyDeletexx Emily
Martinis & Bikinis
Oh, I'm so excited for you! Can't wait to see how it all turns out. This is making me itch to make some changes in our house too!
ReplyDeleteThis comment has been removed by a blog administrator.
ReplyDelete